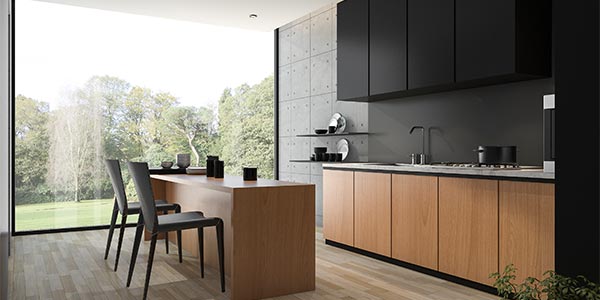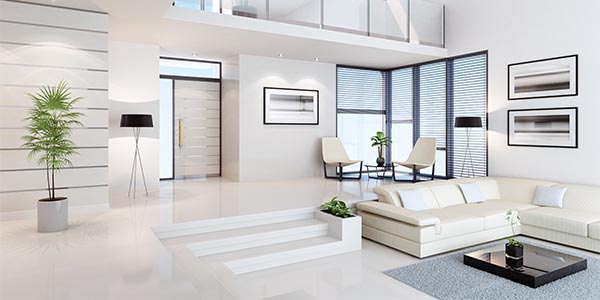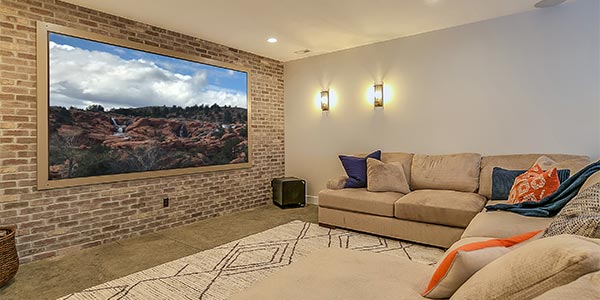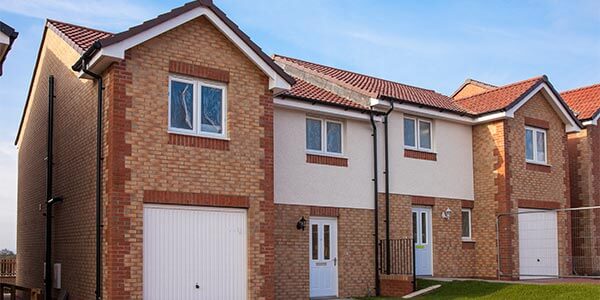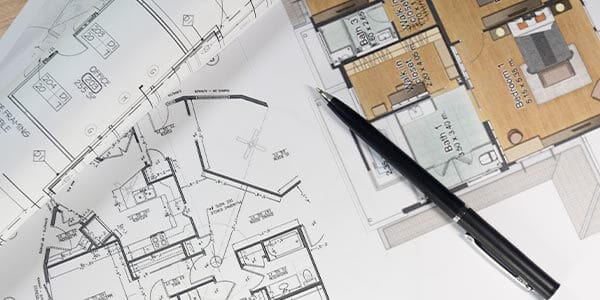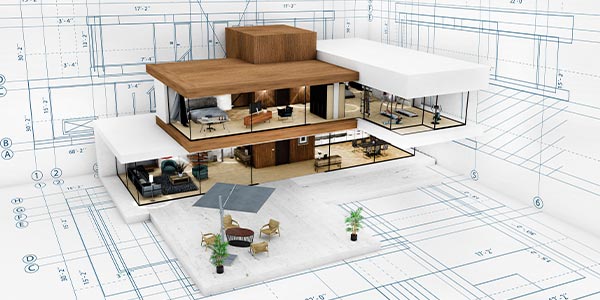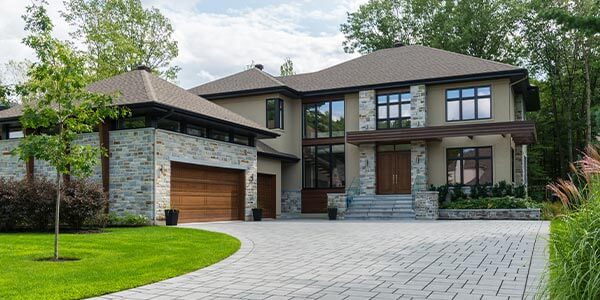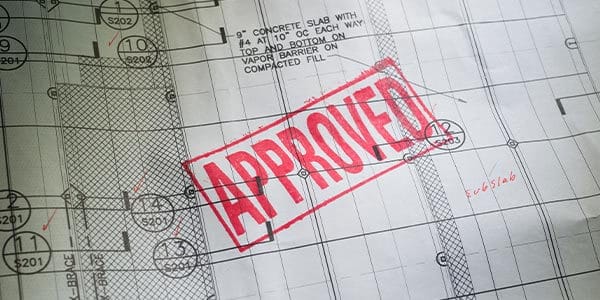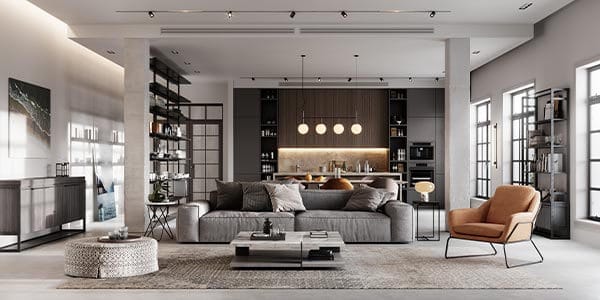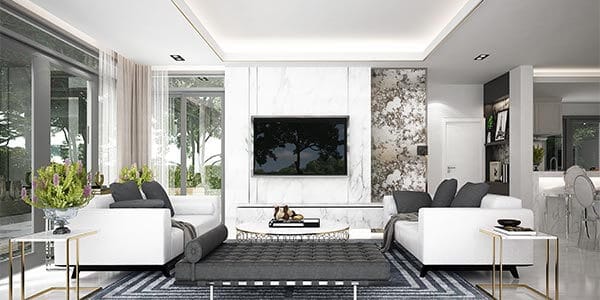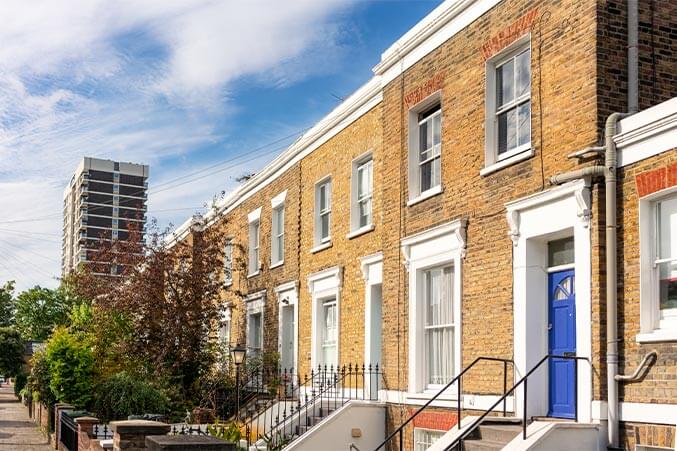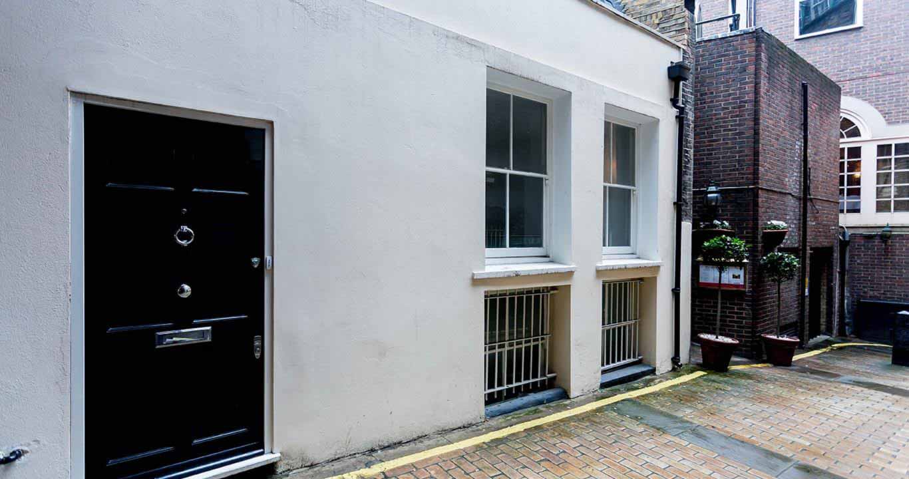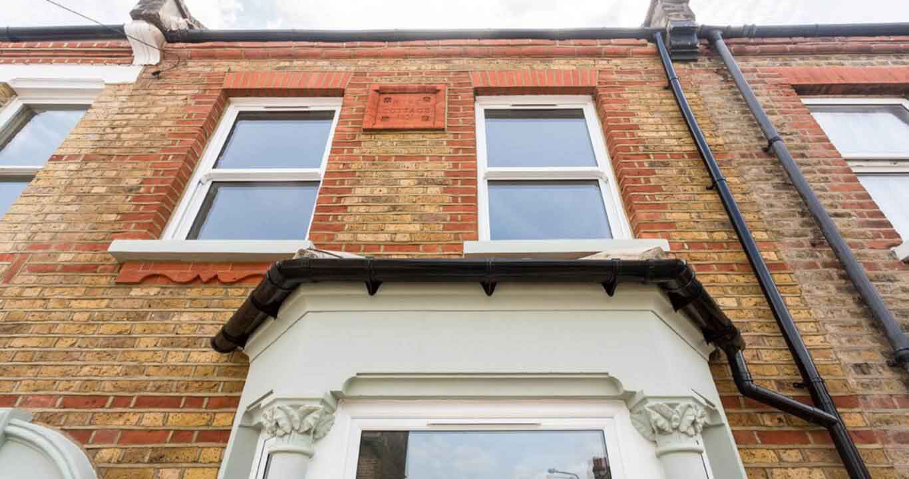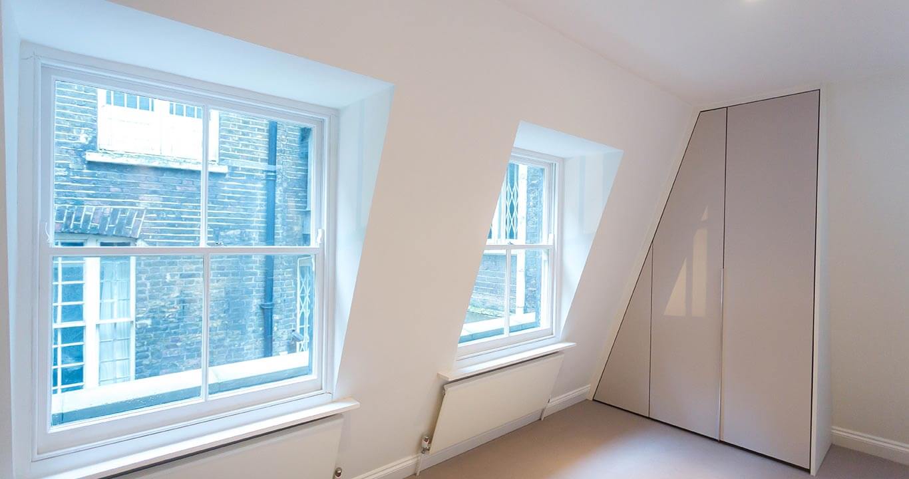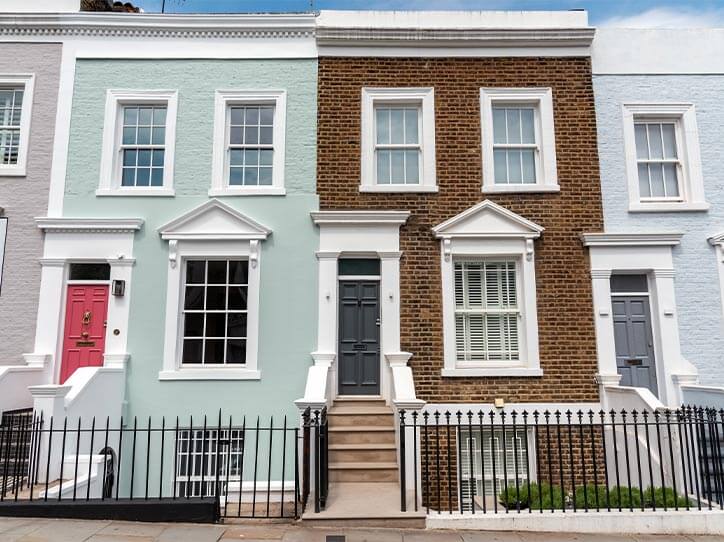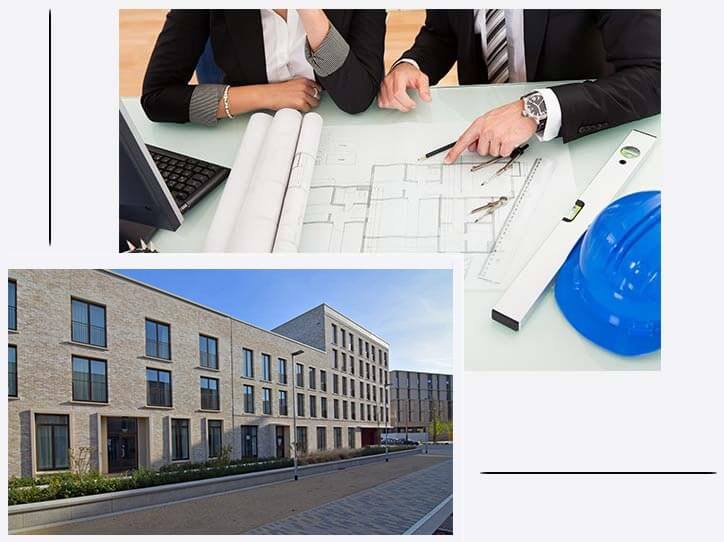FLAT CONVERSION PLANS
Flat Conversion Costs
- Draft design until confirmation
- We will provide two sets of full plans: electronic and hard copy
- Full expert advice and support
- You will receive the final plans
- For applications in conservation areas, a design and access statement will be needed. We can provide this for an extra fee dependent on the project’s scope and complexity
- Draft design until confirmation
- We will provide two sets of full plans: electronic and hard copy
- Full expert advice and support
- You will receive the final plans
Our Submission Fee
- This fee does not include the planning application fee to the council.
- Neither does it cover the permitted development fee to the council.
- We will manage the full submission process, including liaising with the council.
Some Of Our Case Studies
If you are unsure what you require, just contact us to book a free consultation.
PLANNING PERMISSION FOR FLAT CONVERSIONS
CONVERTING A HOUSE INTO FLATS
How Can We Help You?
It’s easy to learn more about how we can assist you with London building work, preparing design drawings and making planning applications.
I would like detailed professional advice on how to put together a promising plan.
Get a Free ConsultationI know what my plan needs and so I would now like to apply for a quotation.
Get a Free QuoteI would like to speak to Eazyplans on the telephone. Below is the telephone number to call on:
0203 196 5546

