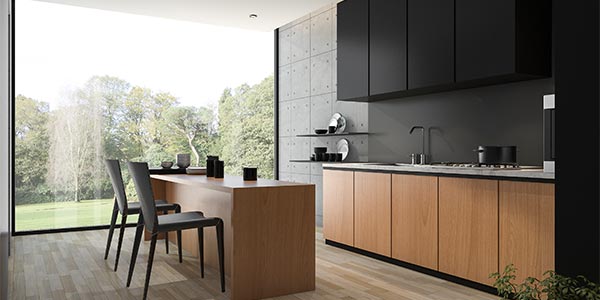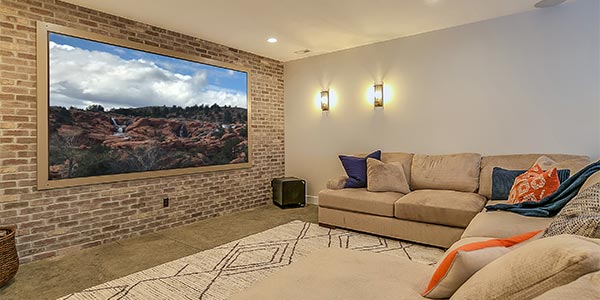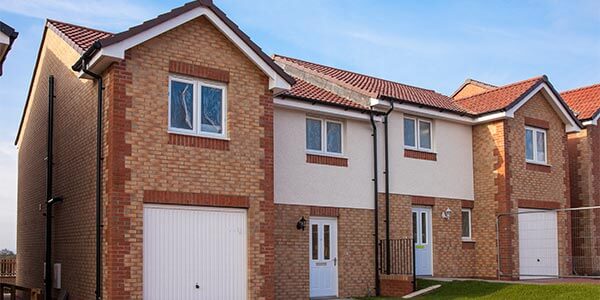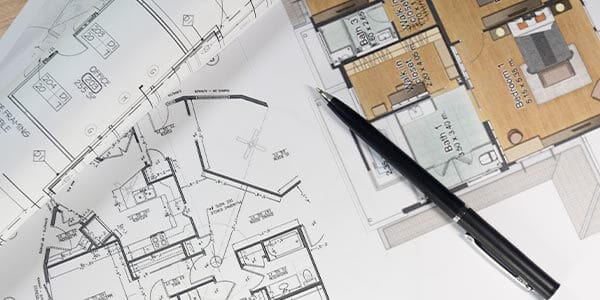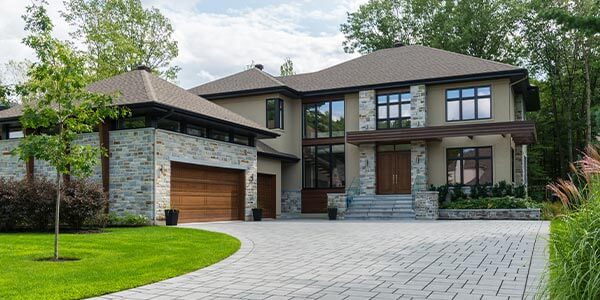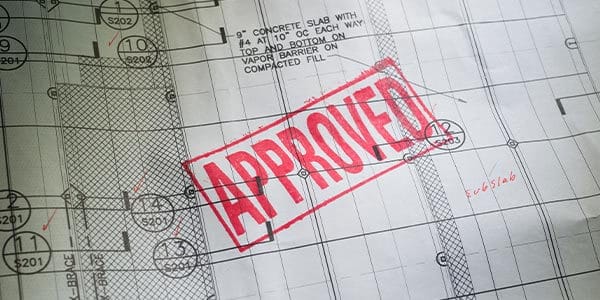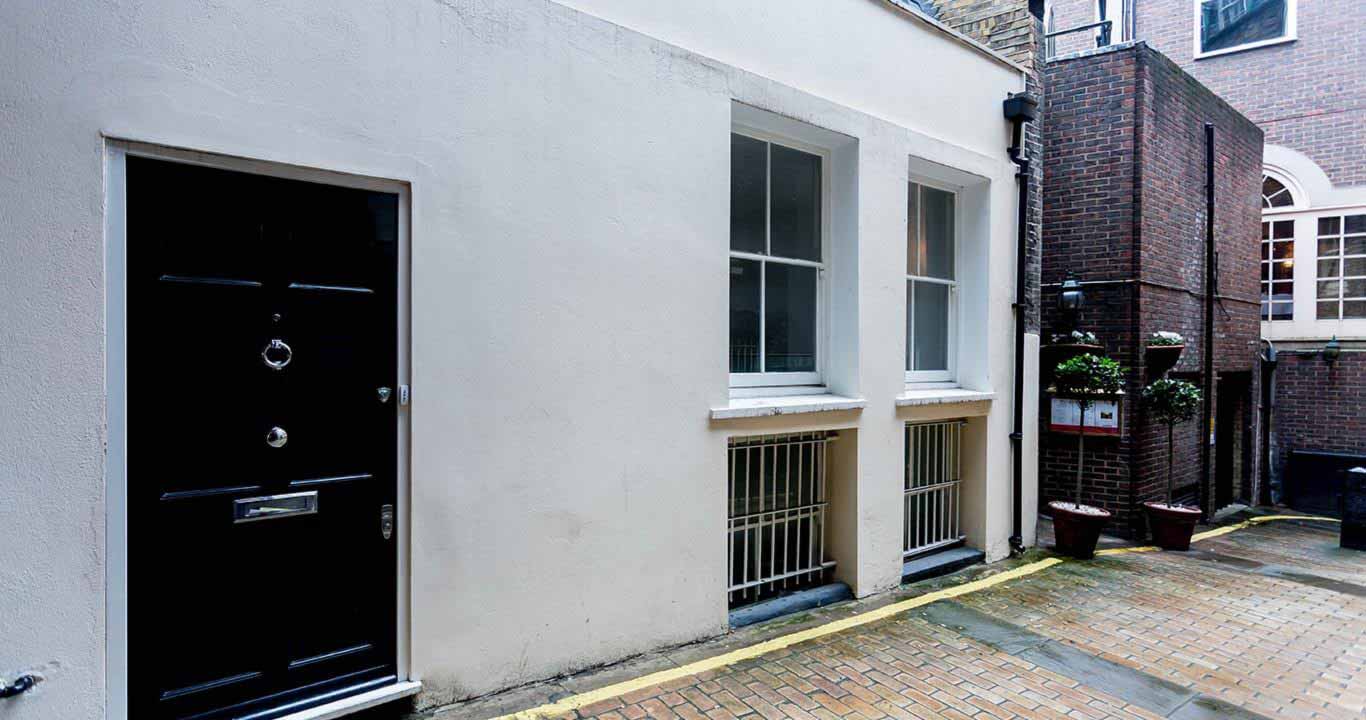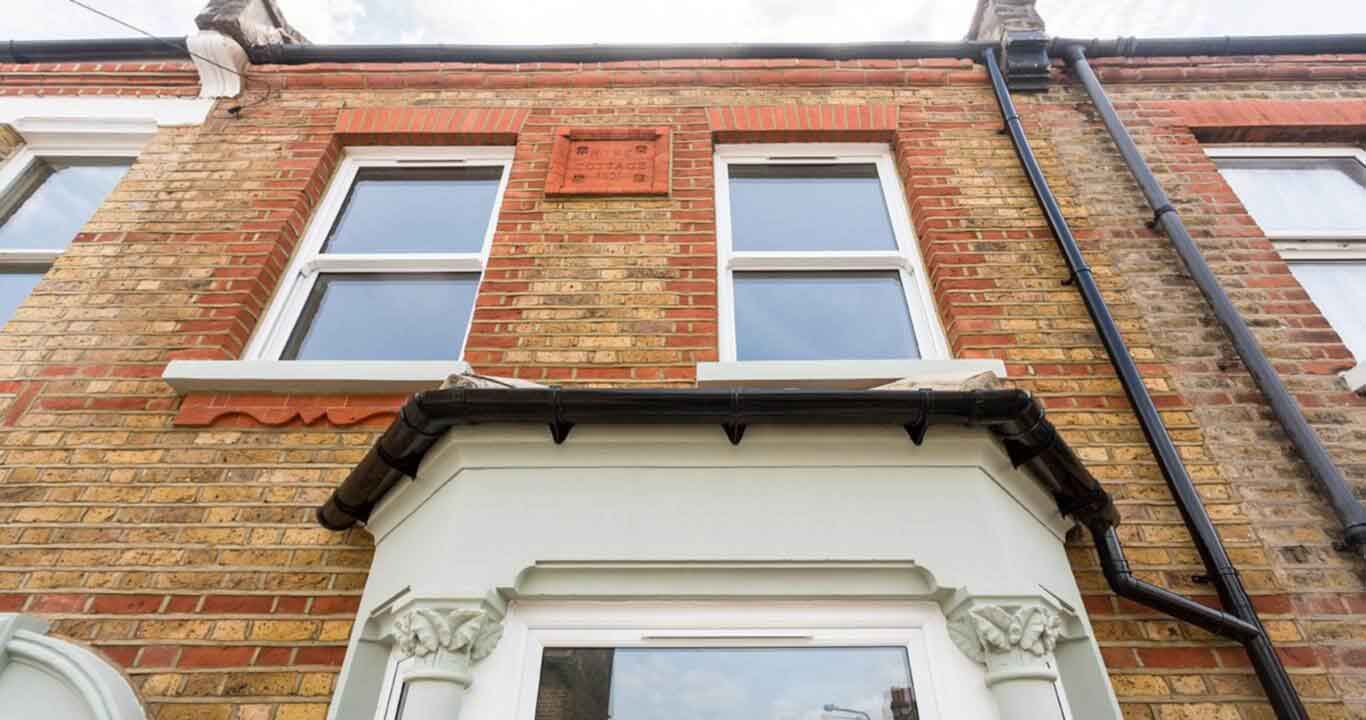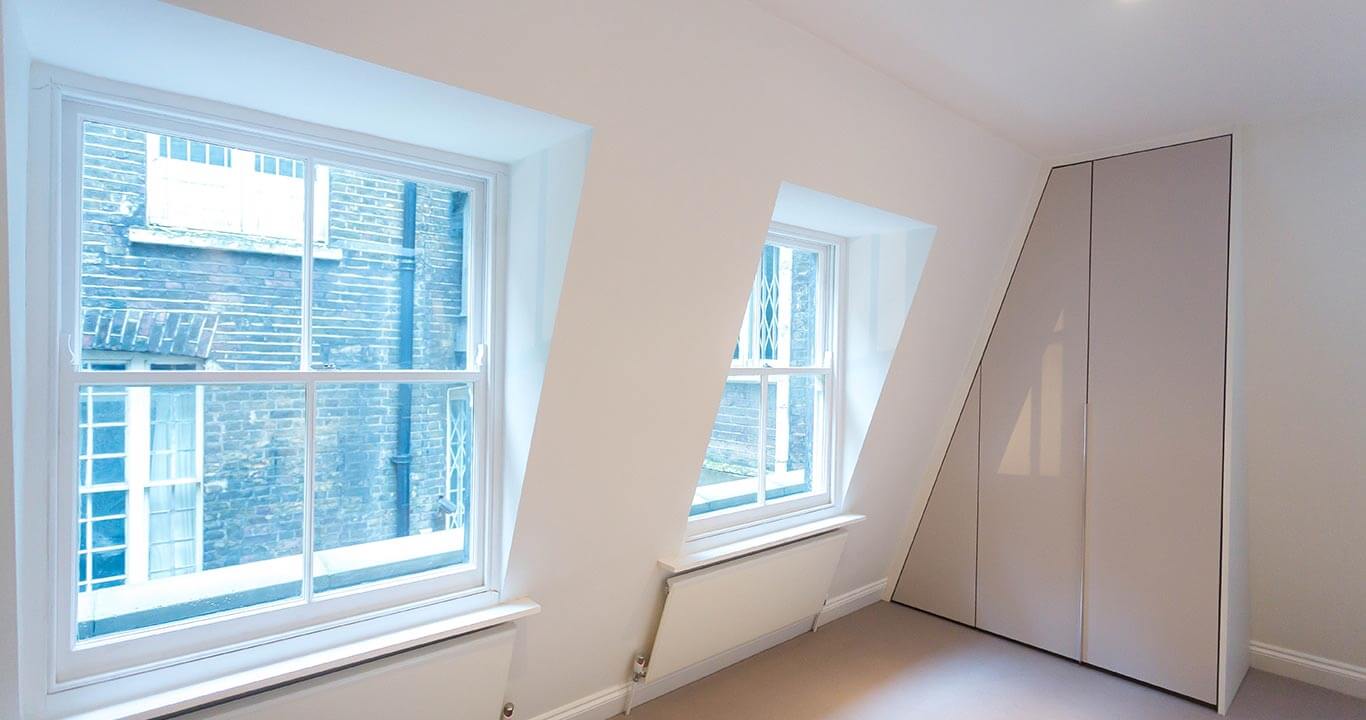SINGLE STOREY EXTENSION PLANS
Single Storey Extension Costs
- Draft designs until confirmation
- Expert advice and support
- Includes providing options for the client
- Design and access for applications in conservation areas
- A statement will be required, but we can provide this from £350 dependent on the scope and complexity.
- As your agent, we will submit your planning application to the council (council application fee is not included)
- A site visit from one of our experts
- A consultation on proposed plans
- Draft design until confirmation
- Expert advice and support
- We can make amendments to drawings where necessary
- A structure engineer can obtain a structural calculation (fees are separate)
- We can guide clients in submitting for building control (additional fees applicable where necessary)
- A site visit by one of the experts in our team
- A consultation on proposed plans
- A full site measurement survey
Our Submission Fee
- The planning application fee (£172) to the council is not included.
- The permitted development fee (£186) to the council is not included.
- We can liaise with the council and manage the entire submission process.
Some Of Our Case Studies
If you are unsure what you require, just contact us to book a free consultation.
PLANNING PERMISSION FOR SINGLE STORY EXTENSIONS
WILL A SINGLE STOREY EXTENSION ADD VALUE TO YOUR PROPERTY?
How Can We Help You?
It’s easy to learn more about how we can assist you with London building work, preparing design drawings and making planning applications.
I would like detailed professional advice on how to put together a promising plan.
Get a Free ConsultationI know what my plan needs and so I would now like to apply for a quotation.
Get a Free QuoteI would like to speak to Eazyplans on the telephone. Below is the telephone number to call on:
0203 196 5546

