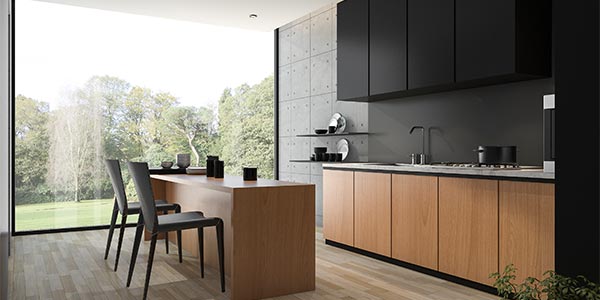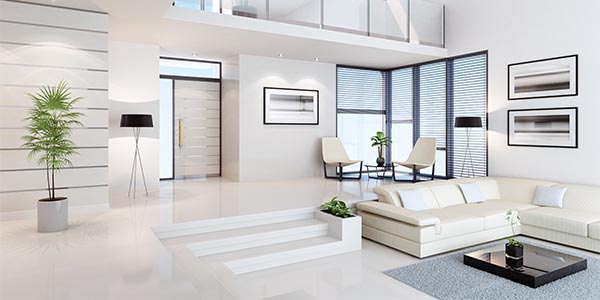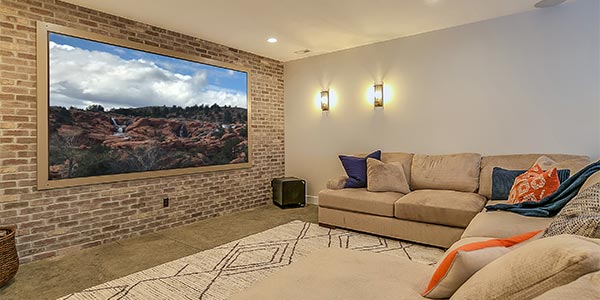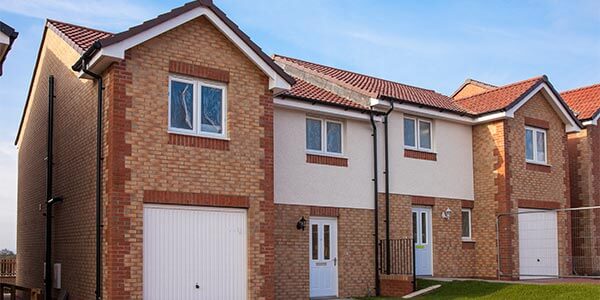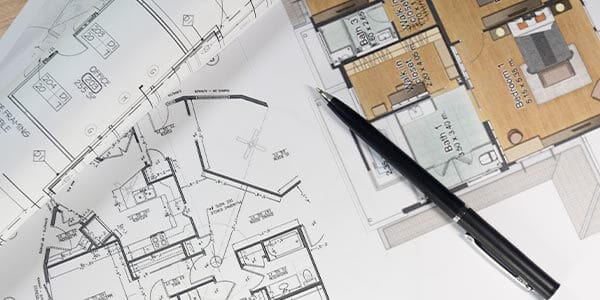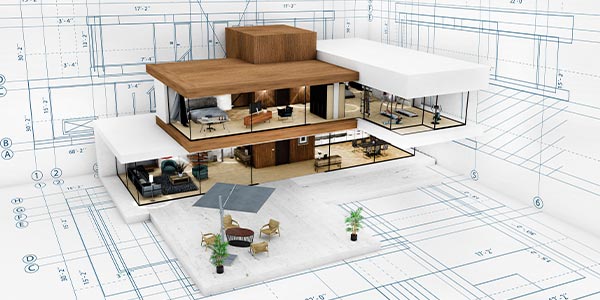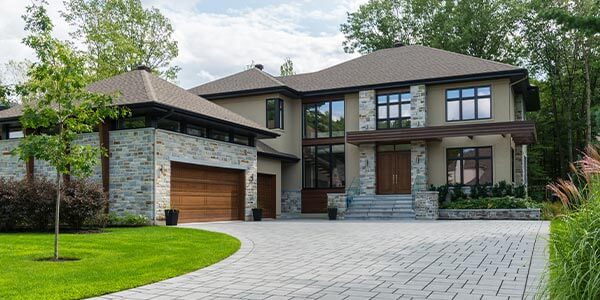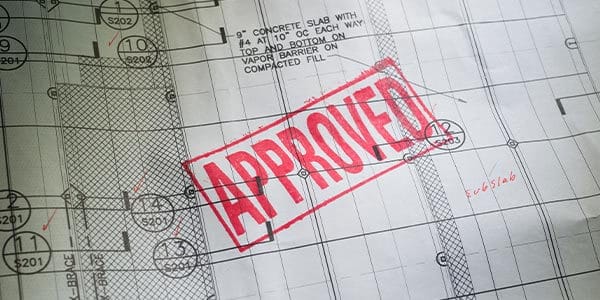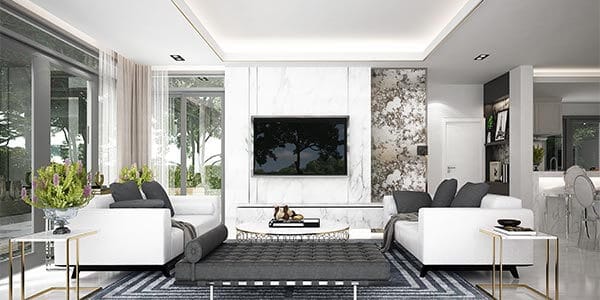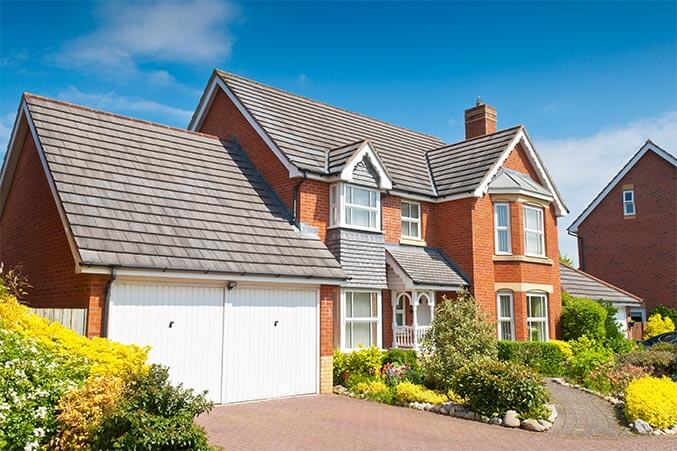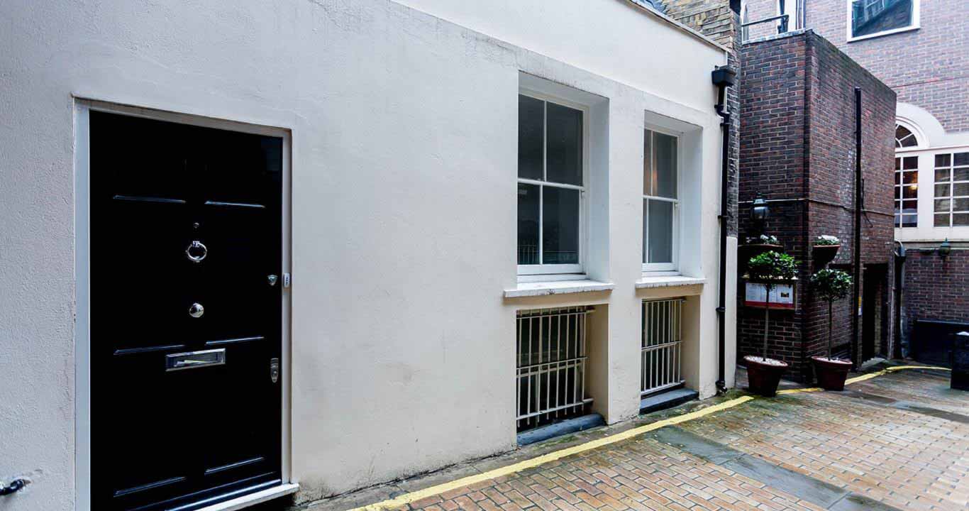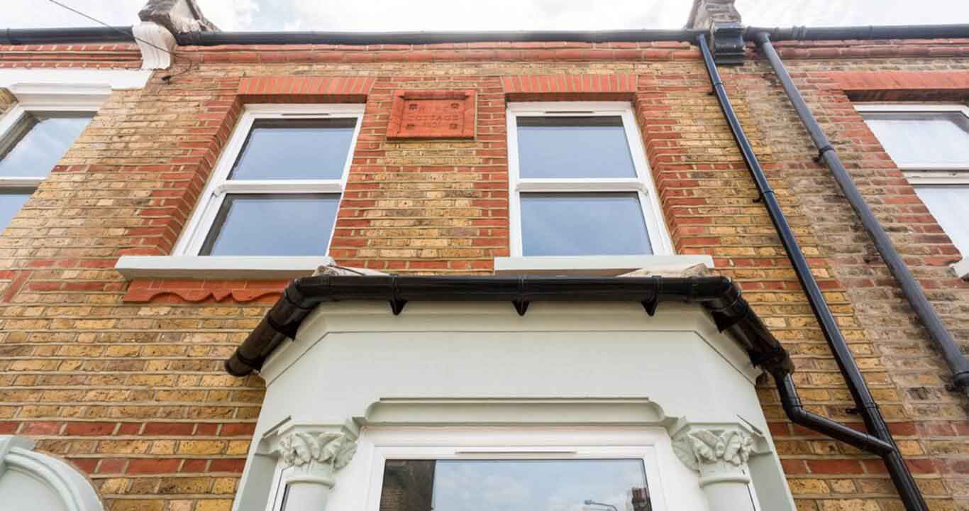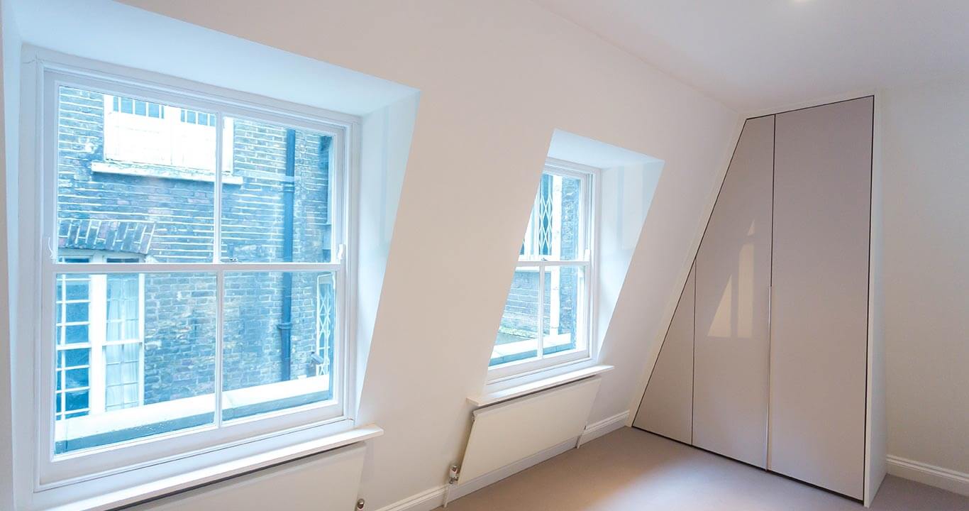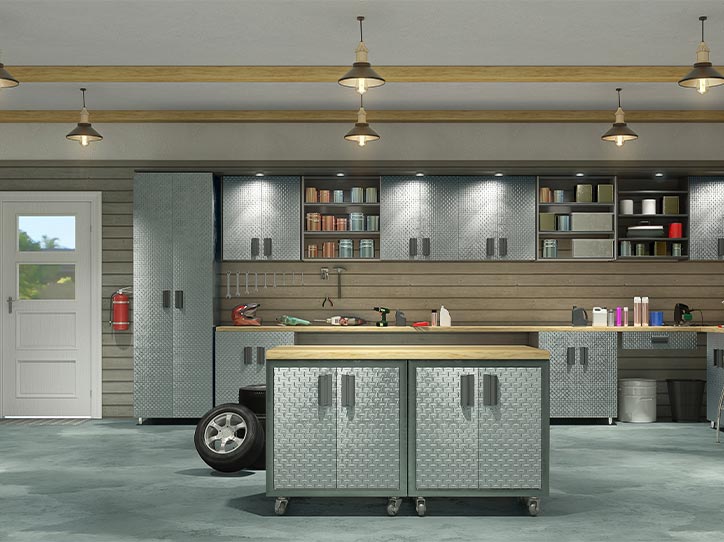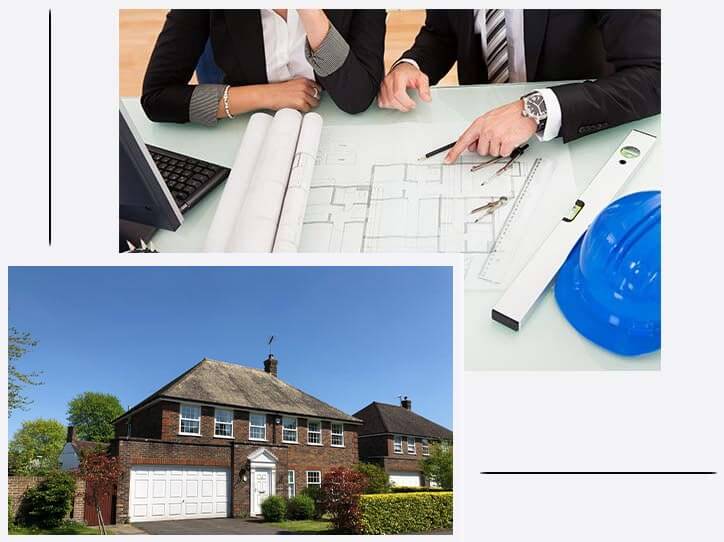GARAGE CONVERSIONS PLANS LONDON
Some Of Our Case Studies
Not sure what you need? Please contact our advisor for a free consultation
PLANNING PERMISSION FOR GARAGE CONVERSIONS
CONVERTING A GARAGE
How Can We Help You?
It’s easy to learn more about how we can assist you with London building work, preparing design drawings and making planning applications.
I would like detailed professional advice on how to put together a promising plan.
Get a Free ConsultationI know what my plan needs and so I would now like to apply for a quotation.
Get a Free QuoteI would like to speak to Eazyplans on the telephone. Below is the telephone number to call on:
0203 196 5546

