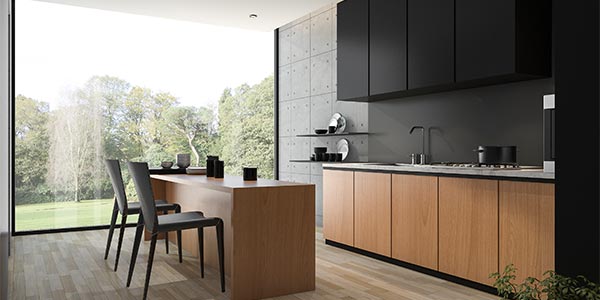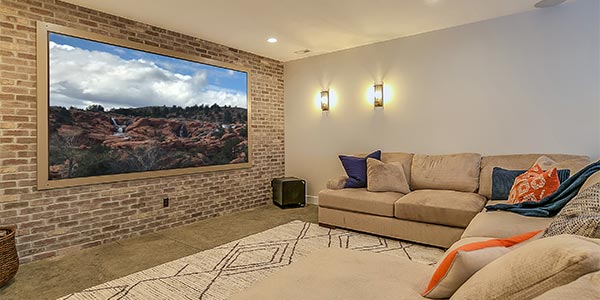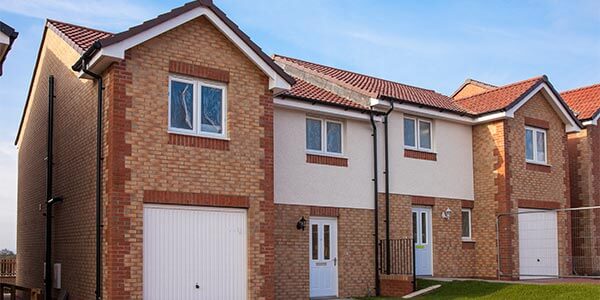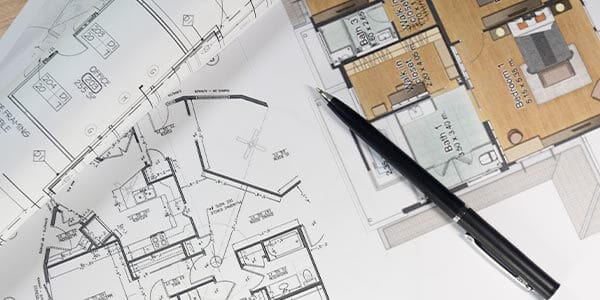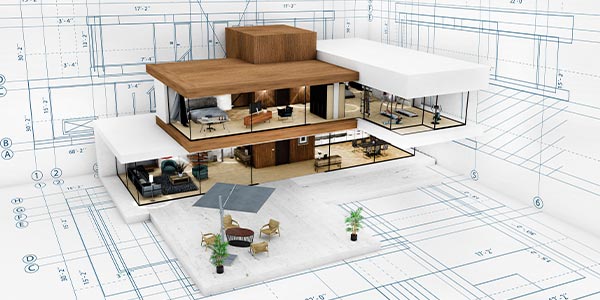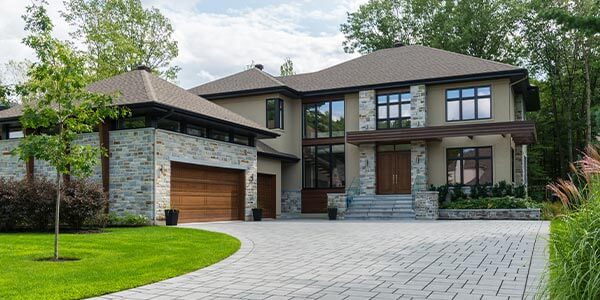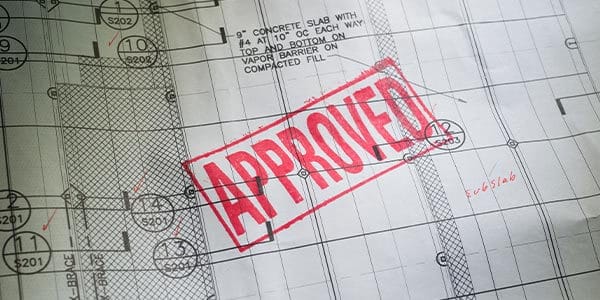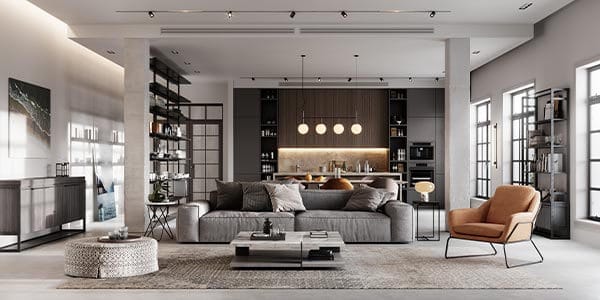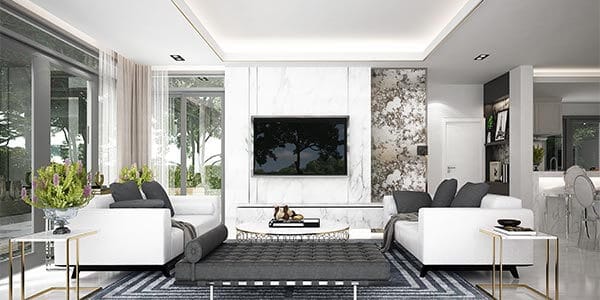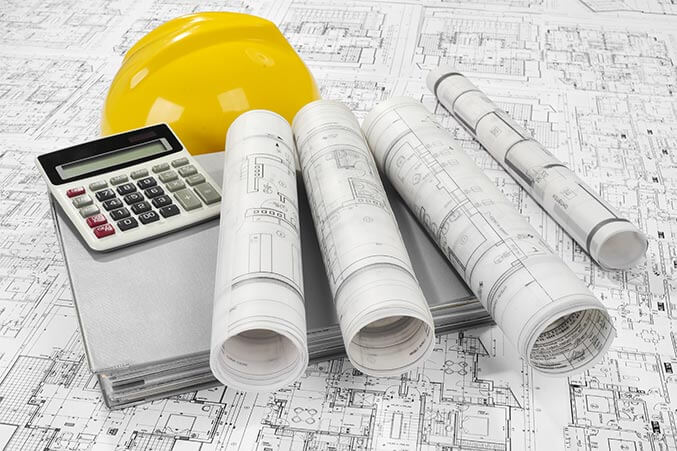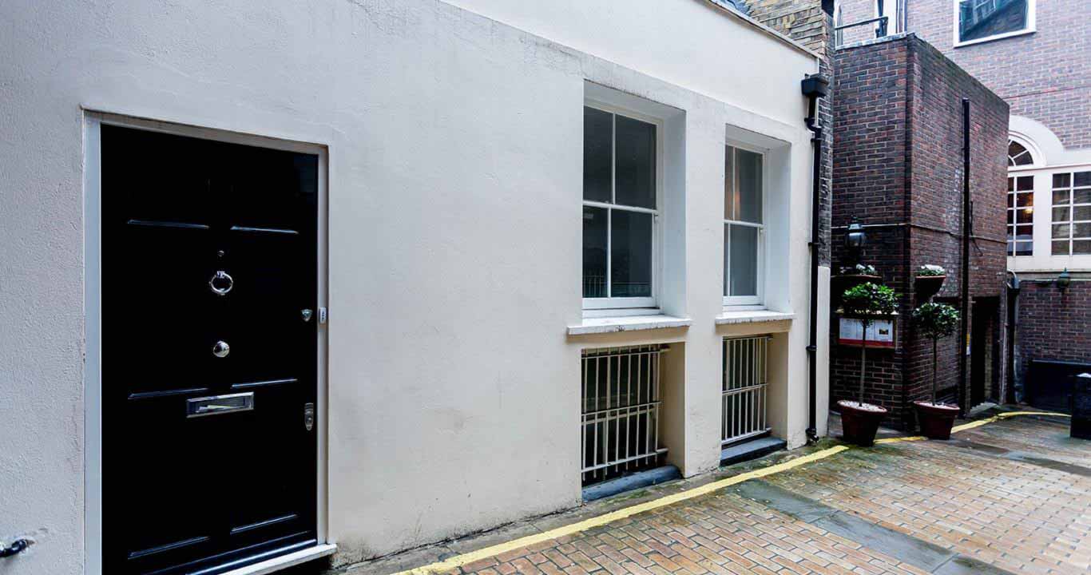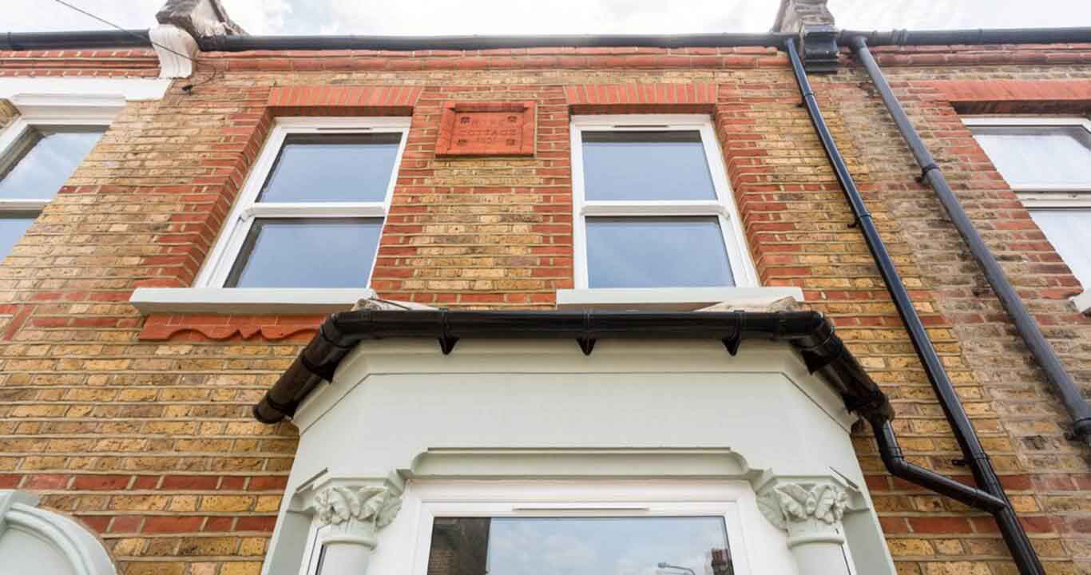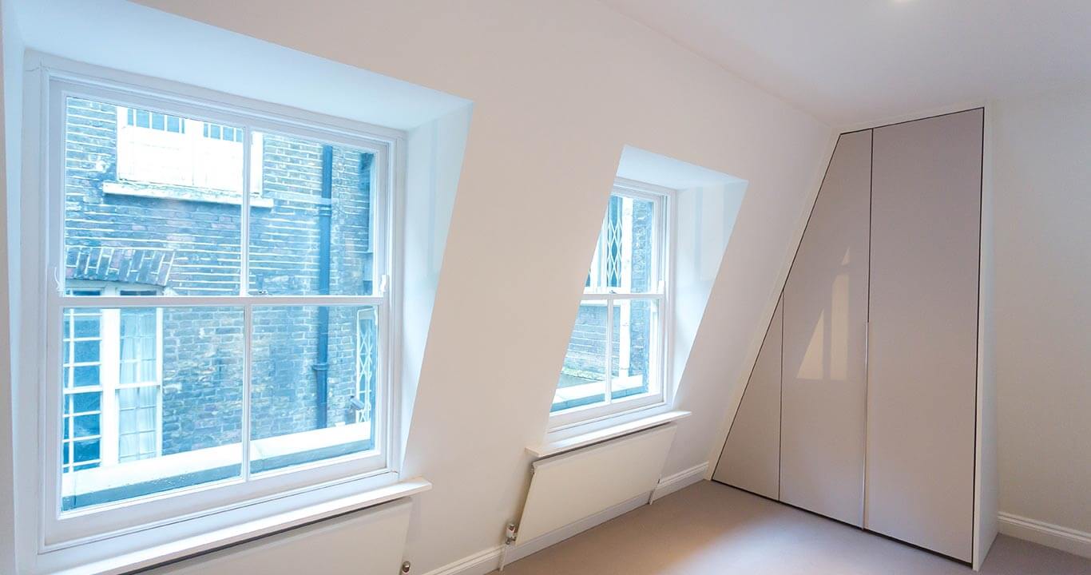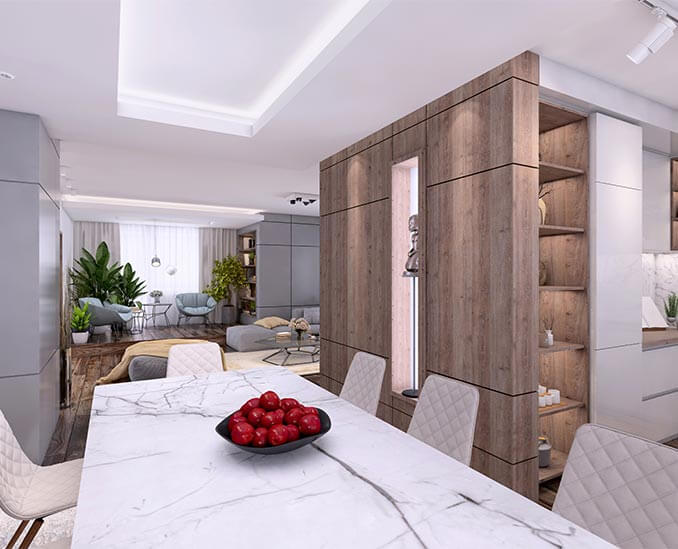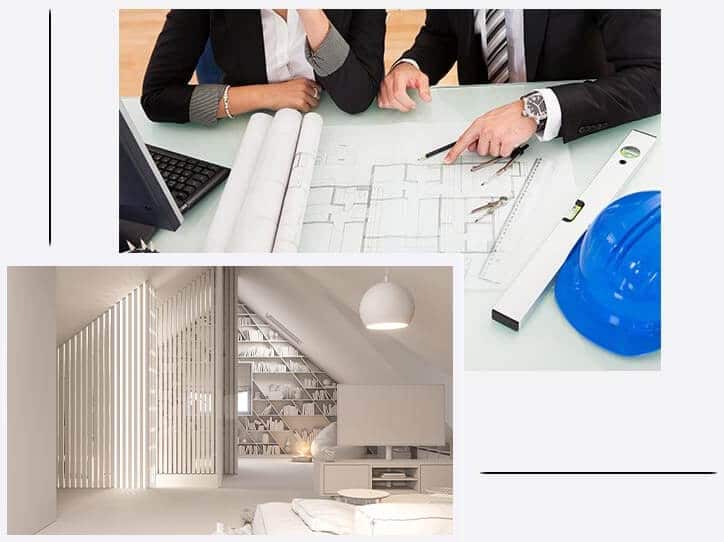HOUSE EXTENSION PLANS LONDON
Some Of Our Case Studies
Not sure what you need? Please contact our advisor for a free consultation
HOUSE EXTENSION PLANNING PERMISSION
HOUSE EXTENSION ARCHITECTURAL SERVICE
How Can We Help You?
It’s easy to learn more about how we can assist you with London building work, preparing design drawings and making planning applications.
I would like detailed professional advice on how to put together a promising plan.
Get a Free ConsultationI know what my plan needs and so I would now like to apply for a quotation.
Get a Free QuoteI would like to speak to Eazyplans on the telephone. Below is the telephone number to call on:
0203 196 5546

